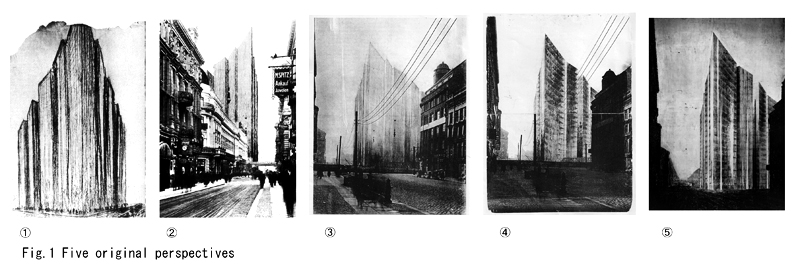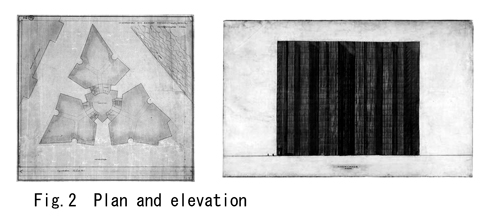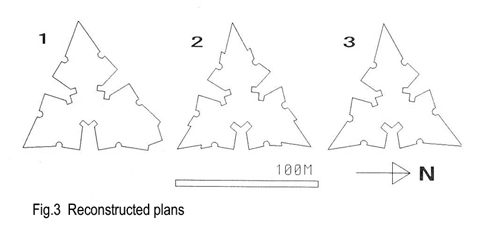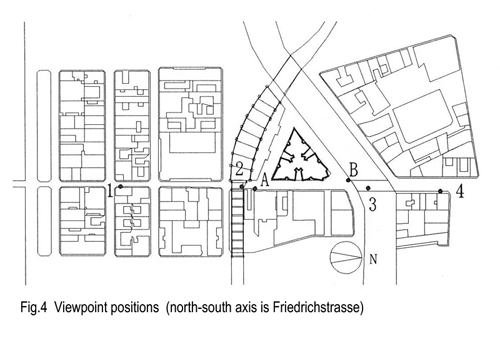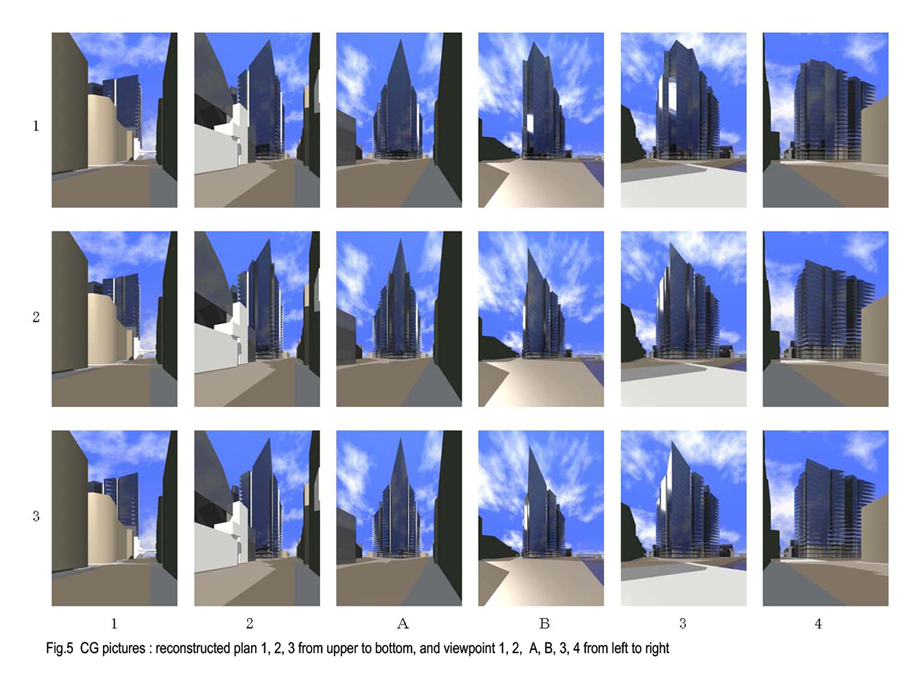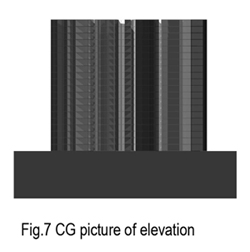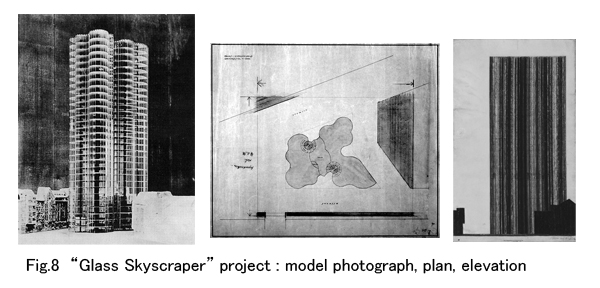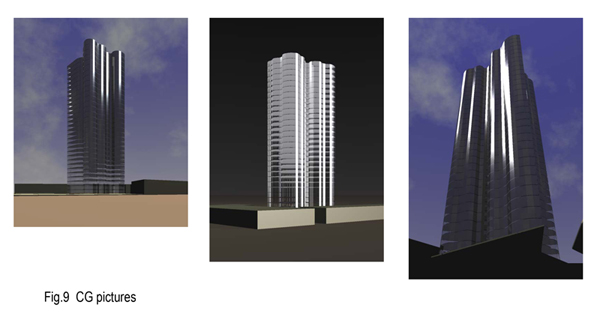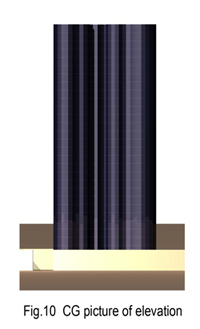|
Laboratory of T. SUGIMOTO, Architectural
History and Design Theory, Department of Architecture, Graduate School of Engineering, HIROSHIMA UNIVERSITY |
|
STUDY ON THE PROJECTS OF SKYSCRAPERS BY MIES VAN DER
ROHE IN 1920S
THROUGH COMPUTER GRAPHICS REPRESENTATION
Toshimasa SUGIMOTO,
Shutaro NAGATA
(This is the English version of a paper published in Japanese “Journal
of Architecture, Planning and Environmental Engineering”,
Architectural Institute of Japan,
NO.493, pp.223-229, Mar.1997, which is put into English in April
2012 by the authors.)
|
|---|
|
1. Foreword |
|
November 1, 1921, the idea
competition (Ideenwettbewerb) with prize money sponsored by
Turmhaus Aktiengesellschaft (Tower Building Co. Ltd.) to propose
a high-rise building at the north-side front of
Friedrichstrasse S-Bahn (city rapid
transit railway) Station in Berlin was proclaimed to the
architects belonging to the German architects association (BDA),
which is named generally in English as "Friedrichstrasse Office
Building Competition". The deadline was January 2, 1922, two
months later, and the number of applications counted 144
successfully. What was demanded is a site plan (scales 1/400),
floor plans (scales 1/200), sections (scales 1/200), elevations
(scales 1/200), and perspective drawings (two from two specified
viewpoints, based on scales 1/200), and an exhibition was
planned from the beginning where those drawings should be
exhibited. The height of the building was designated as 80m, as
it was the motivation of this competition that the restriction
of building height was officially weakened and it had a meaning
of enlightenment.
Actually the exhibition was held from February 5, 1922 in the
hall of the Berlin municipal government building, and it was
introduced to the architectural magazine etc., and called a big
echo. It was a manifestation of the will to realize the first
building in Berlin to be equivalent to a skyscraper. Although
the competition was only an idea competition with a prize that
is not connected with execution, some avant-garde architects of
Berlin tackled exploitation of a new architectural image, taking
advantage of this opportunity.
As a result, the first prize was
given to the group of A. Baecker, J. Brahm and R. Kasteleiner,
the second prize to the group of Luckhardt brothers and F.
Hoffmann, the third prize to W.G. Koch and the fourth prize to
six proposals including O. Kohtz and others. H. Scharoun's bold
expressionistic proposal was added to one of the fine works, but
it is said that Mies's proposal named "Wabe(beehive)"
as the application name was almost
disregarded from the beginning of selection.
It was a proposal of which the
outer walls are unsupported and made as the glass curtain wall
over total surface, stacking standard floor plans to the total
height, that was going to spread as a style of multistory office
building later, but was too bold at that time to be understood
even by progressive critics 2). However, Mies himself seemed to
have considered this competition proposal as a precious one
those days, and that proposal was printed in the magazine
"Frülicht" , summer edition of 1922 3) . Its meaning was
understood gradually assisted by his positive posture, and only
Mies's proposal became well known among the works of this
competition today 4).
Several kinds of perspectives,
plans, and one elevation are known as Mies's proposal for the
competition of Friedrichstrasse Office Building 5). However, in
fact, it is not clear what kind of drawings Mies actually
submitted. Its inclination to the expressionistic tendency was
very exceptional, if Mies's later architectural works and views
are taken into consideration, and it is said also as an unknown
portion what kind of background there was.
Here, representation by CG
(Computer Graphics) of this Mies's proposal for the competition
of Friedrichstrasse Office Building has been tried 6). Analytic
research about the content of the design is necessary as a
premise for representation, and the work is accompanied by
detailed examination of the drawings. There are some facts which
newly became clear in this research process, which shall be
reported here. Additionally, the aspect which has been regarded
as Mies's inclination to Expressionism is examined and
summarized, and its meaning from the viewpoint of the history of
Modern Architecture is reviewed.
|
|
2.
Reconstruction of the Project and its CG Rendering |
|
(1) Reconstruction of the project |
|
Five perspective drawings in
total are known including rough sketches (Fig. 1) 8). Although
they appear as one and same project apparently, they differ
delicately in fact. Moreover, there is a problem that they do
not correspond to the existing plan, on which is stated later.
There remain several kinds of plan,
which have almost same profile but differ respectively in the
angle of pointing end at the corner delicately (Fig. 2 left) 9).
The basic plan form is the star shape with three edges and has a
circular elevator hall at the center. Each one of three lozenge
portions has profile similar to a leaf of maple which has a
sharpened tip in each, of which two of them are of same profile
and the third swell at the tip and articulated additionally.
Seen from Friedrichstrasse Rail Station situated on the south of
the site (left side of the plan) , it is designed as symmetry
(the west side is more pointing and slightly larger than the
east side caused from the site) , and the acute angle view of
the north corner is emphasized especially, which is contained by
Friedrichstrasse (lower side of plan) and Spree river (upper
right of plan) .
As
an elevation only one is known in which shade expression is
added (Fig. 2 right) 10).
(a)
Classification of perspectives
As a result of examining five
perspectives in detail, they have been classified into two
groups. Group a is those articulated more intricately at the tip
portion stretching up, and group b is those of simpler.
Moreover, as for group a, the vertical line is emphasized
displaying mullions of outer wall, and as for group b, the
horizontal line is expressed comparatively strong displaying
slabs which are visible through glass wall.
It is possible that there were
trial and error in the design process, and impossible to decide
easily on which order these perspectives were drawn. Here, as a
tentative proposal, supposing the order of creation of these
perspectives, the number of ① - ⑤ is given as shown in Fig. 1.
1) group a
Perspective ①
It is a rough sketch and it seems
that it was drawn on the early stage. It seems that the
viewpoint to watch the building was adjusted to the viewpoint
position B (as is in Fig.4) which was defined in the
prescriptions of entry.
Perspective ②
It is the perspective viewing
through Friedrichstrasse from south, and the viaduct of S-Bahn
appears at this side of the picture. It is montaged with the
real photograph, in which the proposed design is drawn freehand
and shade and shadow expression is added. However, the
appearance of the pointing edge is not in accordance with any of
the remained plans, and is rather equivalent to the more
complicated edge at the north.
Perspective ③
It is the montage of the
perspective view through Friedrichstrasse looking south from
north with a real photograph. As the photograph when Weidendam
Bridge was under rebuilding was used here, the road at the Spree
is interrupted with a board fence and the trussed structure of a
new bridge is visible to the right hand. The horizontal lines
showing slabs were added roughly with freehand
in the glass wall after drawing
perpendicular contour lines, which suggests it was turned around
this stage from the emphasis of vertical expression to that of
the level expression.
2) group b
Perspective ④
It is montaged using the same
photograph as perspective ③. Compared between them, the north
end became simpler and same as the other two ends, and it turns
out that the level expression of the slabs of each story visible
through the glass wall was emphasized. Furthermore, when
examined overlaying both perspectives, it is found that the
number of stories is same 20, but it seems that the height was
added about 8m and it was changed to be expressed more pointing
at the tip.
Perspective
⑤
As this is the completely same
composition as perspective ④, it is the work which was drawn
using the latter as the model and expressing with charcoal
uniformly including a circumference scene. This is the scenery
which is expected after the rebuilding Weidendam Bridge , and so
telegraph poles etc. are removed, and the viaduct of S-Bahn and
the new townscape are also drawn.
(b)
Reconstruction of plan
The existing plan does not
correspond to any of the perspectives. Then, supposing that
variations were examined based on this plan, it was tried to
reconstruct from perspectives and three sorts of plan were found
as a result.
<reconstructed
plan 1> : from the remained plan (Fig. 2 left) . (Fig. 3-1)
<reconstructed
plan 2> : reconstruction from perspective ①, ②, and ③. (Fig.
3-2) <reconstructed plan 3> : reconstruction from perspective ④ and ⑤. (Fig. 3-3)
(c)
Positioning of drawings
It is perspective ⑤ which was
published in the magazine "Frühlicht", No. 4, the summer edition
of 1922. Therefore, this might be considered as the final ideal
image for Mies.
It is said that Mies's proposal was
made out of selection from the beginning by the jury in the
competition, expelled to a corner during the exhibition of the
competition proposals and not been taken seriously. Mies
considered it as was regarded as a half-joking proposal, but it
seems because there was a lot of violations of the condition
rather.
In fact, Mies's proposal did not
correspond at all to the character as a complex facility of
various uses as was designated in the prescription for the use
of the building. As the condition for design the upper floors
were designated as office space or display space, and the
basement was designated as shops. Furthermore cafes and a movie
theater were expected in addition, especially the circulation
from the station to Weidendam Bridge and the approach from the
subway station at Friedrichstrasse were made necessary, and
therefore preparing an arcade (passage) is suggested to be
appropriate 12). Mies's drawings showed that it was an extremely
simple proposal that cannot satisfy such conditions.
|
|
(2) CG picture making |
|
Based on each reconstructed plan, three sorts of
three-dimensional data were created having same height, since it
is written in the prescriptions as follows, 4m for each floor
height, 20 stories, and 80m high to the top. The simple and
clear architectural form without no ornament needs extremely
little quantity of data used for the computer. In addition, in
order to put emphasis on outer view here, the data for the
elevator and toilet etc. located at the core, and also piers,
which were not drawn in Mies's own plan, were omitted in this
occasion.
As for the circumference urban district, the outlines of the
buildings around the Friedrichstrasse Rail Station were
extracted from 1/4000 map of Berlin made by Berlin City (around
1910 to 1920) 13), and the height of the eaves of the buildings
was assumed as about 10-20m using the urban photographs of those
days etc. for reference, which were used for the volume
expression in CG.
CG pictures have been rendered from the viewpoints A and B
(Fig.4), 2m in height as is designated in the prescriptions for
the competition, but those did not correspond to the
perspectives which Mies drew. Then, a trial-and-error method was
applied so that the lines of the building's eaves and the
pointing angle of the corner view might become same, and the
viewpoint position was found in return (Fig. 4, viewpoints from
1 to 4).
Viewpoints are calculated from perspective ② and <reconstructed
plan 2>.
- drawn adjusting to the scenery of the townscape... viewpoint 1
- drawn adjusting to the view of the high-rise building...
viewpoint 2 14)
Viewpoints are calculated from perspective ④ and <reconstructed
plan 3>.
- drawn adjusting to the view of the office building...
viewpoint 3
- drawn adjusting to the scenery of the townscape... viewpoint 4
Although it seems that Mies drew perspectives taking the
designated conditions into consideration to a certain grade
since viewpoint 2 and viewpoint A, and viewpoint 3 and viewpoint
B are near, the appearance of the object building differs so
clearly that cannot be supposed that Mies intended to correspond
to the prescription of the competition, even if some error in
the reconstruction process should be taken into consideration.
It is judged that the viewpoint was already changed
intentionally when townscape was taken in for the sake of
montage with a photograph.
Fig. 5 shows the CG pictures drawn from the total six
viewpoints, i.e., four reconstructed viewpoints and two
viewpoints A and B designated in the competition, according to
three reconstructed plans.
CG pictures from characteristic viewpoint positions are
presented as reference figures (Fig. 6).
As for the remained elevation with shade and shadow (Fig2),
corresponding CG picture was created (Fig. 7). Applying a
trial-and-error method in quest of accordance with the width of
the elevation, and the expression of the light reflection on the
wall surface, it is assumed as the elevation along
Friedrichstrasse (east elevation) of <reconstructed plan 1>
,although there remains uncertainty. The expression of the light
reflection on the elevation drawn by Mies is so complicated that
it seems impossible to emerge only by the glass plane in front.
The complicated appearance is observed on the CG picture because
the irregularly positioned glass walls at the back hand are
penetrating forward, which resembles the appearance of this
original elevation and suggests that Mies might have taken
penetration light into consideration.
|
|
3.
"Glass Skyscraper" project |
|
(1)
Examination of a design proposal |
|
Mies was groping for a design possibility of a new
high-rise building, even after the Friedrichstrasse Office
Building competition was over. Then he created a bold high-rise
building project with curved glass surface, generally known as
"Glass Skyscraper" project, and published in the magazine
"Frülicht" together with the competition proposal (Fig. 8 ) 17).
|
|
(2) Making of CG data |
|
Three
dimensional data was reconstructed and CG pictures were made
from a plan for "Glass Skyscraper" project assuming simply that
the floor height is 4m and the total height of building 120m,
because it had 30 stories. As for the position of pillars, Mies
examined flexible distribution corresponding to the curved
surface form, and the structural form that columns support the
flat slab with no beams is taken for the architectural model.
However, finally, the pillars were not drawn in the plan, and
they are omitted here for the sake of simplification of data.
Mies took photographs including the clay model of the
surrounding buildings in the urban district, but it is
simplified for the representation since the specific site was
not supposed. As for model photograph, three pieces are known
22).Here, CG pictures were rendered with viewing angles adjusted
to the original model photographs (Fig. 9). However, exact
definition of viewpoint positions is difficult because of curved
surface form, and the viewpoint was computed from near
accordance of a skyline etc.
It seems that one of them means a night view, which is
taken so that the background is dark and the undersurface of
slabs shining white is visible penetrating glass (Fig. 8 left
and Fig. 9 center) 23).
And the model photograph which emphasizes the pointing
edge similar to that of the Friedrichstrasse Office Building
project is found peculiarly that it is taken from the viewpoint
which is in fact located underground, and that it is not the
figure visible actually (Fig. 9 right). Indeed, as a sketch
drawn by an assistant Sergius M. Ruegenberg remains which shows
that Mies was squatting down, setting the light source assumed
as the sun and lighting toward the model on the table and
looking up at it, it is considered that the photo was taken by a
camera actually set below the table 24).
One elevation view added with shade and shadow just same
as the case of a Friedrichstrasse Office Building project is
known 25), and a CG picture corresponding to its composition is
rendered. A trial-and-error method was applied to resemble the
width and figure of shade and shadow, but no CG picture in
accordance with it sufficiently was obtained, and only a picture
which resembles to some extent is presented here (Fig. 10). From
this result, it is considered that the elevation view is
equivalent to the view of the bottom side in the remained plan
(direction unknown) (Fig. 8 center) .
|
|
4.
Evaluation of the Work through CG Representation |
|
(1) Exaggerated expression of the perspective |
|
As is explained already, the montaged picture overlaying
the perspective of Friedrichstrasse Office Building project and
the real photograph was composed from two pictures of different
viewpoints, and found in fact as an inaccurate scenery. It is
impossible to say clearly whether such an inaccurate expression
depends on Mies's carelessness, or was an intentional artistic
collage expression.
It is said that Mies had been reluctant to include two
high-rise building projects into the publication 27). It is not
to tell whether it was only since it was a work of a simply
unripe time or whether there were any other reasons.
As it is judged from the drawing, it is certain that Mies
tried to emphasize especially the edge of the high-rise building
so far as to be seen peculiar. It is possible that, the
perspective is drawn with such intention from the beginning, a
photograph of the street was taken from different viewpoint on
the other hand, and the montage photograph was dared to be
invented. Therefore, it can be said that, even if slightly,
there was a tendency of an expressionistic exaggeration also in
Mies, who is regarded generally as having attached importance to
the genuineness in the architectural modeling 28). After all, it
seems that Mies's intention of expression was to emphasize the
new architectural form which stretches up in the shape of a
spire in the street scene where the conventional buildings in
the style of Historicism arrayed, and deny its scenery so to
speak.
|
|
(2) Expressionistic spire motif |
|
There is an example which utilized for the design the
pointed edge of the site, namely "Chilehaus" (Hamburg, 1921-24)
by F. Häger, and the mutual relation is sometimes discussed.
However, this building was put into construction in 1922, namely
after the end of the competition, and it is hard to consider
that this building affected Mies 29).
The inclination to Expressionism was especially strong at
the time of utopian movement just after the First World War, and
the motif of the Gothic spire was praised in it. It was watched
in various architects' design projects, the tendency of the
Gothic Expressionism represented by "Alpine Architecture" (1919)
of B. Taut as the first in a roll, and cast the shadow even to
the W. Gropius's "March Revolution Monuments" (Weimar, 1921).
Even the correlation with a watercolor sketch "Principle of
Architecture" (1920) of Scharoun which call association to a
spire of crystal is pointed out 30). It is thought that Mies was
also influenced by Gothic spire boom like a fever.
The building had indeed flat roof and actually no spire
itself here, but an appearance like a spire arose from the
characteristic of the corner lot. As is explained above, it is
certain that Mies dared to create a montaged perspective
exaggerated more than the actual scenery, and took a step toward
the spire motif apparently. H. Häring, who was in a directly close relationship, made a proposal of which the a plan was emphasizing truly the corner lot and also a perspective was actually drawn with spire motif, and so it might be considered that Mies was influenced from that.
|
|
(3)
Horizontality and verticality in expression |
|
There were two sorts among Mies's perspective, namely one
which emphasize horizontality and on which emphasize verticality
on the surface of glass wall. Emphasis of verticality was
performed by drawing mullions on the glass wall and making
sequence of vertical axes. Emphasis of the horizontality,
differed from it qualitatively, was produced from the intention
to show that the internal slabs were visible through the glass
wall.
Mies advocated that the expression of structure build
architectural beauty in the text published in the magazine
"Frühlicht", as often pointed out 31).
In the well known perspective of the "Office Building"
project (magazine "G" , No. 1, 1923) 32) , the horizontality
expressed by the pillars and beams of the Rahmen construction
built with reinforced concrete or its spandrel wall was
emphasized, together with the transparent sequential windows
which runs horizontally. It is known that Mies emphasized
consistently the rational structural beauty produced from the
frame construction since then, of which the starting point was
regarded in the Friedrichstrasse Office Building project. It
seems that is infallible, however, there was no expression of
pillars in the perspective of this project in fact, and it is
hard to suppose that the form of supporting structure itself was
the main theme. There could be rather found a vacillation
between horizontality and verticality of abstract expression,
and it should be recognized that only the static structural
beauty was not necessarily a theme 33). Verticality is also found in the sharp vertical expression produced by ZIG ZAG of the surface of wall and a group of edges of concave portions cut in deeply, and moreover the perpendicular white belts of reflecting light, etc. Such perpendicular white belts are in fact hardly produced on the flat glass surface of wall like Friedrichstrasse Office Building project, and rather produced on the curved (polygonal) glass wall like "Glass Skyscraper" project, as is known by CG pictures presented here. In the case of the latter, to be sure, the perpendicular belt of reflecting light can be found out in the model photograph (refer to Fig. 9). It is known that Mies examined somewhat the viewing angle putting light to the model as mentioned above. He might have learned there to regard the perpendicular belts of reflecting light as an expression technique of glass wall, and applied it to the perspectives ③, ④, and ⑤ of Friedrichstrasse Office Building project in spite of having only flat glass walls.
|
|
(4)
Reflexibility and transparency of glass
|
|
Mies focused on the reflexibility of glass and marked
contrast to that W. Gropius showed concern to the transparency
of glass and B. Taut to the refraction light of prism glass 34).
In Mies's text published in the magazine "Frühlicht" is stated
as follows, that he focused on the effect of the reflexibility
of glass clearly.
"An experiment of a glass model showed me the way. And I
got to know immediately that using glass is not important in the
effect of light and shadow, but in the rich play by the
reflection of light. I tried that by another project published
here. " 35)
In fact, "another project" stated here is "Glass
Skyscraper" project. He wrote additionally, the curved surface
form is by no means arbitrary, and even a result of trial and
error about the effect of the light on a glass model.
In both perspectives (montaged pictures with photograph)
of the following "Adam Building" project (Leipzigstrasse,
Berlin, 1928) 36) and the competition proposal for the
Alexanderplatz renewal (Berlin, 1928) 37), the wall of the
architectural volume of a rectangular parallelepiped was made as
whole glass surface, and expression of reflexibility was
introduced in both cases as of the same kind as Friedrichstrasse
Office Building project, and furthermore expression of mirror
effect was added. Moreover, in the project of the whole surface
glass of the two proposals for "Competition for the building of
the place at Friedrichstrasse Rail Station" sponsored by Berlin
Traffic Company co. Ltd. in 1929, the same technique was used
for the expression of the glass wall which curved making a
concave circular arc 38).
Mies has noticed that the reflexibility of light makes a
wonderful effect especially on the curved glass surface. Mies
did not use such extreme curved glass wall later, and the curved
surface of the "Glass Skyscraper" project is taken sometimes as
a delusion of a moment, but Mies's peculiar vision about glass
was brought up through such experiments and continued for the
time being.
Although Mies drew on the perspective the light reflected
white on the large glass wall, it is of no doubt that he
estimated the transparency equally and utilized also. The
transparency and reflectivity of daytime view and night view
were shown by the different photographs respectively taken from
the model of a "Glass Skyscraper" project, and Mies's intention
of expression was checked anew through the CG representation.
|
|
(5)
Character of the Expressionism in Mies |
|
It is clear that Mies inclined to Expressionism from 1921
to 22. In turn, he designed bold projects of residential house
of brick and reinforce concrete showing inclination to
Constructivism from 1923 to 24. Namely, he made various
experimental trials in relation to the art movements in the
first half of the 1920s, but the tone of Expressionism
disappeared early. Utopian architectural movement occurred
generally in Germany for several years just after the First
World War, and it is understandable that Mies was also strongly
influenced by Expressionists.
Two high-rise building projects were indeed what show
structural rationality on the one hand, but they were also what
show remarkable inclination to the expression on the other hand.
Mies wrote that a "prism form" is suitable as the site is
triangular in the Friedrichstrasse Office Building project, and
further, "I have given angle to each facade plane, in order to
avoid the danger of a dead image which is often produced when
using glass in large scale 39)", and justified the
expressionistic form born as a result as not arbitrary. The
coexistence of both linear and curved tendencies, namely having
given the stimulative acute angle on the one hand and having
bought in the curved surface on the other hand, is the same as
what is found out in general Expressionism art.
|
|
5.
Conclusion |
|
Concerning Mies's high-rise building projects in early
1920s with many mysteries, its framework of design intention has
become clear to a certain degree, and also it has become clear
that Mies was struggling for the invention of the expression
technique those days. Although only few drawings are left
behind, they reveal that Mies made trial and error about the
expression there. It is not possible to make completely definite
how the design was processed, but a tentative plan might be
presented here. There, it has been examined about the
reflexibility and transparency of glass, and the shift from
verticality expression to horizontality expression has been
guessed. It has been summarized to some extent what kind of
influence the tendency of Expressionism especially had in Mies.
The method of CG representation has clarified the
exaggerated expression of perspectives here, and has been useful
for verification of the reflexibility of glass. In order to
compute viewpoint positions backward from perspectives, it might
be possible through geometric processing on a drawing, but here
the technique of exploring accordance with the figure on
perspectives by trial and error was effective. Probably in such
meanings, it could be said that such technique has been
effective for the analysis of the perspective and the form
analysis which was hard to break in by the conventional method
of research, and there has been obtained a certain result as a
trial of methodology.
However, this research has left a room for further
inquiry at some points such as comparison with the original
drawings. And also it seems that this result has left many
points to be discussed in relation with other works of Mies or
as a problem of the history of the German Modern Architecture
from the viewpoint of architectural history. However the
discussion mentioned above might be considered as a
provisionally meaningful result of this research.
|
|
Acknowledgement |
|
This research is a part of result promoted by the Japanese Ministry of Education grants-in-aid-for-scientific-research in the 1995 fiscal year, general research (C), subject number 07650740.
|
|
Notes |
|
1)
About the
progress of the competition and its result, the following
exhibition catalog by Bauhaus Archiv and Technical University of
Berlin was referred to.
"Der Schrei nach dem Turmhaus, Der Ideenwettbewerb Hochhaus am
Bahnhof Friedrichstraße Berlin 1921/22", Berlin, 1988. About the
application outline, "Preisausschreiben der
Turmhaus-Aktiengesellschaft Berlin", Ibid., pp.36-37. 2) Although several criticisms were published, M. Berg alone mentioned Mies/s project immediately after the competition and even A. Behne and L. Hilberseimer did not pay attention. See Ibid., pp.309-320.
3) Bruno Taut, "Frühlicht", no.4-1922,
p.124. "Hochhausprojekt für
Bahnhof Friedrichstraße in Berlin"
4) After U.S. migration, Mies dealt with the high-rise building
for the first time, and designed many skyscrapers which extract
the color of Expressionism and emphasize structural beauty on
extension of this proposal. In Ph. Johnson's monograph, two
high-rise building projects are mentioned as its root.
Philip Johnson, "Mies van der Rohe", New York, 1978
(first edition 1947), pp.22-29. Blake also mentioned. Peter
Blake, "The Master Builders, Le Corbusier, Mies van der Rohe and
Frank Lloyd Wright", New York, 1960. (Jananese translation by
Masao Tanaka, Kozo Okudaira "Gendai Kenchiku no Kyoshou",
Shokokusha Publishing, 1967, pp.173 - 178.)
However in the publications by these days, some mistaken
suppositions are found about work years or formation progress,
etc. After those days, although there has been no big change in
general evaluation, the following monograph etc. in which
evaluation of materials has become more exact have appeared, and
they are referred to here. Franz Schulze, "Mies van der Rohe and
A Critical Biography", 1985. (Japanese translation by Akira
Sawamura, Kajima Institute Publishing, 1987, pp.99 -104.)
David Spaeth, "Mies van der Rohe", New York, 1985.
(Japanese translation by Tetsuyuki Hirano, Kajima Institute
Publishing, 1988, pp.56 -60.)
Fritz Neumeyer, "Mies van der Rohe, Das kunstlose Wort", Berlin,
1986, pp.25-53.
The followings were referred to moreover. Dietrich Neumann, 'The
early designs by Mies van der Rohe', in: "Perspecta", no.27,
1992, pp.76-97. Detlef Mertins, 'Mies's Skyscraper "Project":
Towards the Redemption of Technical Structure', in: Detlef
Mertins(ed.), "The Presence of Mies", New York, 1994, pp.48-67.
5) Arthur Drexler(ed.), "The Mies van der Rohe Archive, Volume
One", New York & London, 1986, pp.46-53. Franz Schulze(ed.),
"The Mies van der Rohe Archive, Volume 5", New York & London,
1990, p.9. "Der Schrei", pp.106-111.
6) Although some trials to represent CG about Mies's high-rise
building projects can already be seen, there is nothing that
added form analysis of design or examination of drawing
conditions for perspectives such as this paper.
Technische Hochschule Darmstadt(Hrsg.), "Bauhaus, Architektur
als Vision", Heidelberg, 1994, pp.44-49.
7) Sugimoto used the research method of such CG representation
for the research on German Neoclassicism architecture for the
first time in the following paper. Toshimasa Sugimoto, "Study on
the Historic Architectural Perspective through Computer Graphic
Representation - Perspective Drawings by F. Gilly and K. F.
Schinkel – ", Journal of the Society of Architectural Historians
of Japan “Kenchikushigaku”, No.24, March 1995, Tokyo,
pp.2-31.(in Japanese)This paper is the first report of the wide
range research plan using such new research method to re-examine
the architectural works and projects of the German modern
architecture around 1910 to 1930, namely those of B. Taut, W.
Gropius, E. Mendelsohn and others besides L. Mies van der Rohe.
8)
Fig. 1- ① and ⑤
are preserved in Museum of Modern Art (MOMA) , New York (MOMA,
Archive:20.5, and 6) and others are missing.
9)
There are three
plans preserved in MOMA. MOMA, Archive: 20.3. See Drexler,
op.cit. Another one with a little distortion is known which was
printed in a publication. See "Der Schrei", op.cit..
10) MOMA and Archive: 20.7.
11) See Spaeth, op.cit., Japanese translation, p.60.
Fritz Neumeyer, "Mies van der Rohe, Das kunstlose
Wort",Berlin,1986,p.26.
12) "Der Schrei", p.36.
13) Rudolf Wolters, "Stadtmitte Berlin", Tübingen, 1978, p.193.
14) Although the office building concerned is almost invisible
in fact, since this viewpoint is located under the bridge of
S-Bahn, it was shown supposed that the viaduct were not existing
here.
15)
A graphics
workstation and three-dimensional image-processing software were
used for CG image processing. Each degree of transparency,
reflection, refraction, and mirroring attenuation is set to the
glass material, and shade and shadow processing was performed
with the ray tracing method. Clouds are expressed by texture
mapping in the sky, and reflected on the glass surface. For the
condition of Fig. 5, the solar position as a light source is set
up as that of morning in the southeast.
16)
Although it is
described as "east elevation" in Drexler, op.cit., p.50, it is
described as "the side of Reichstagufer", namely north-west
elevation, in "Der Schrei", p.107.
17) Drawings and photographs are used from the following.
Drexler, op.cit., pp.62-68. Schulze, op.cit., p.13.
18) Concerning it the following Japanese paper was referred to.
Junichi Sano, "On the Design Process of the Plan of Glass
Skyscraper Project by Mies Van Der Rohe", the "Journal of
Architecture, Planning and Environmental Engineering", No. 467
(January, 1995), pp.199-205. (in Japanese)
19)
Mies himself
denied the influence from Expressionism including Arp.
See
Spaeth,
Japanese translation, p.60.
20) "Der Schrei",pp.80-85. Heinrich Lauterbach & Jürgen
Joedicke, "Hugo Häring - Schriften, Entwürfe, Bauten",
Stuttgart, 1965, pp.90-91.
21) By the way, CG picture was made only concerning the
volumetric expression of Friedrichstrasse Office Building
project by H. Häring, it is omitted here. The outline of that CG
picture is in accordance to the sketch drawn by Häring.
22)
Three
photographs are in "Frühlicht", no.4-1922, pp.122, 123. See
Schulze, Japanese translation, p.102 (Fig. 64). Concerning the
last one, there is another photograph which is guessed the same
one was montaged later in 1928 with the real view photograph
taken in front of Friedrichstrasse. See "Der Schrei", pp.181,
183. Corresponding CG pictures are Fig. 9 center, right, left,
in the same sequence.
23) Research by Darmstadt Technical University also created CG
picture of a night view, and interpreted it as having been in
the intention of Mies. See "Bauhaus", p.48.
24) See Neumann, op.cit., p.97.
25) MOMA, Archive: 21.6. By the way, a certainly similar figure
which was printed on the cover of the magazne "G", No. 3, it has
21 stories and does not correspond. It seems a variation was
created as a design for this cover. "G - Zeitschrift der
elementare Gestaltung", no.3, 1924.
26) Jochen Meyer has also discovered the inaccuracy of this
perspective through model work and supposed that Mies wanted a
more dynamic expression. But he has not analyzed up to the
concrete viewpoint position of the perspective. The analysis by
CG is effective on research work in this point. See "Der
Schrei", p.106.
27) Beatriz Colomina, 'Mies Not', in: Detlef Mertins (ed.), "The
Presence of Mies", New York, 1994, p.208.
28) Although the view of "Less is More" is observed enough also
here, it meant here the denial of the ornament of Historicism on
the same level as Adolf Loos. However, unlike the reductive
rationalism of a sirloin, active expression will is also
accepted there.
29) Akira Hasegawa, "Study of the Northern Germany Expressionism
Architecture", the doctoral dissertation of Waseda University ,
November, 1990, p.152.(in Japanese)
30) Collection in Akademie der Künste, Berlin.
Neumeyer,
op.cit.,
pp.28-30.
31) "Frühlichit", no.4, 1922, p.124. See Schulze, Japanese
translation, p.100.
32) Mies van der Rohe, 'Bürohaus', in: "G",no.1,1923,p.3.
Perspective is MOMA, Archive: 46.1.
33) Colin Rowe pointed out the symbolism of Mies's Office
Building project, comparing with the practical efficiency of the
"Chicago frame". Colin Rowe, "The Mathematics of Ideal Villa and
Other Essays", Cambridge, 1976.Japanese translation by Toyoo Ito
and Yasumitsu Matsunaga, Shokokusha Publishing, 1981, pp.141-5.
The root of the expression problem of Mullion observed in
Seagram Building etc., which is generally mentioned, can be also
found out here in such expression of verticality.
34) It was lucidly shown in the "Glashaus" by B. Taut and "Model
Office and Factory" by W. Gropius and A. Meyer in the Deutscher
Werkbund Cologne Exhibition (1914),.
35) "Frühlicht", no.4, 1922, p.124.This is often quoted with
Japanese translation, but author's translation is presented
here.
36) See Schulze, Japanese translation, p.148.
37) See Ibid., p.150.
38) See "Der Schrei", p.184. (Berliner
Verkehrs-Aktiengesellschaft, "Wettbewerb zur Bebauung des
Platzes am Bahnhof Friedrichstr.")
39) "Frühlicht", op.cit .. This is also author's translation
here.
40) Ibid .
41) Sugimoto has pointed out this point concerning German
Neoclassicism architecture. For example, Toshimasa Sugimoto,
"German Neoclassicism Architecture", Chuo Koron Bijutsu Shuppan
publishing, 1996, p.66. (in Japanese)
|
|
<source
of figure> |
|
Fig.1-①, ⑤, 2-right, left, 8-center, right = Drexler, op.cit.
Fig.1-②, ③, ④= "Der Schrei".
Fig.8-left = Johnson, op.cit. |
